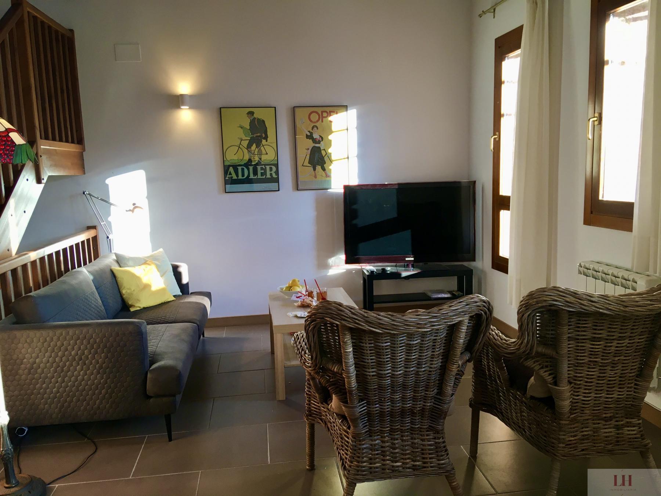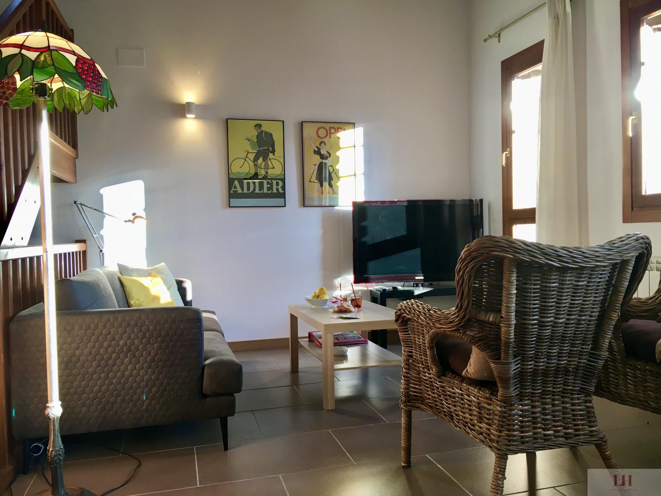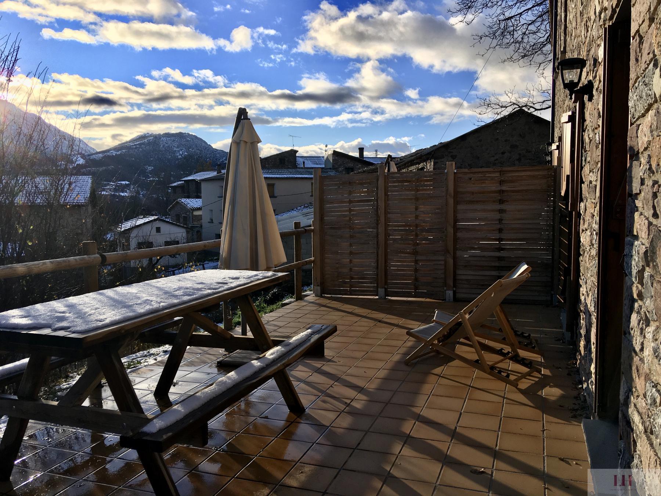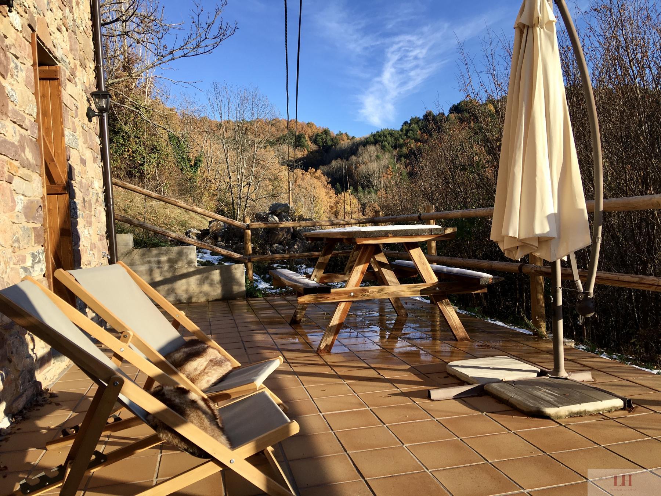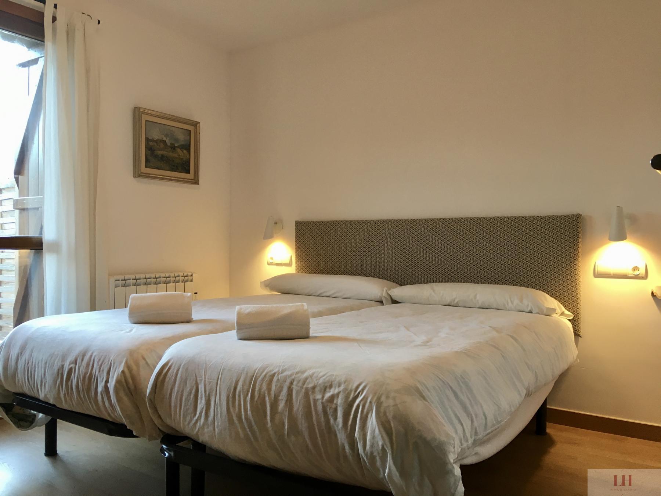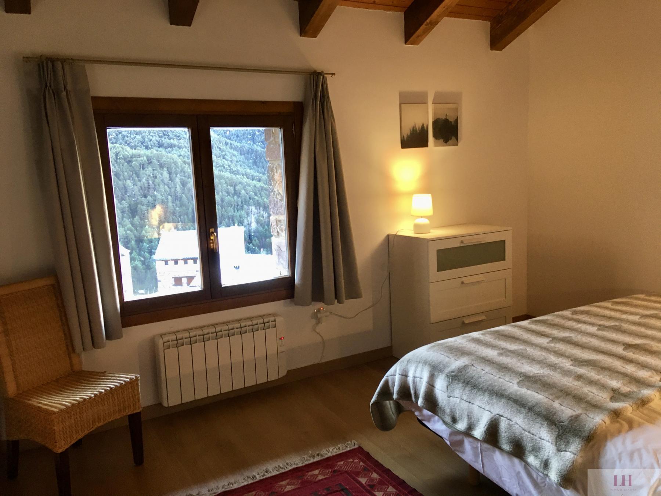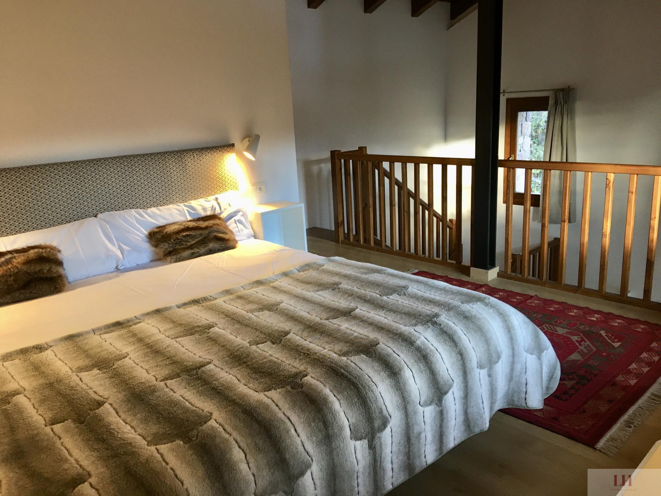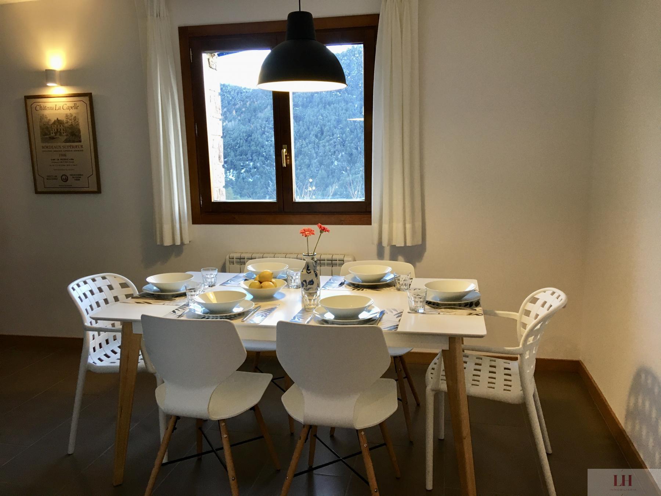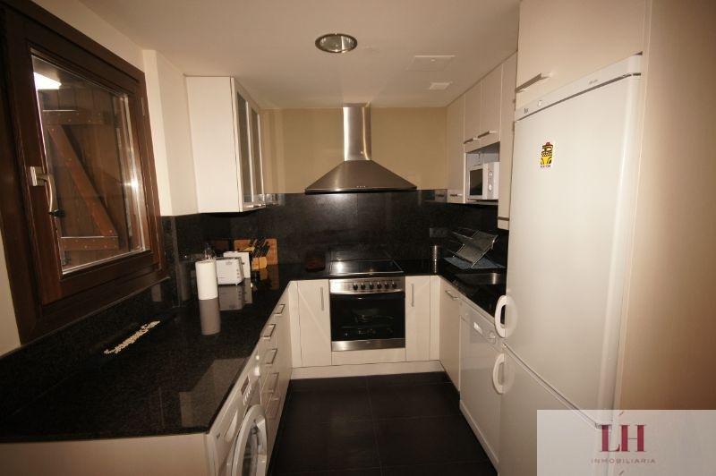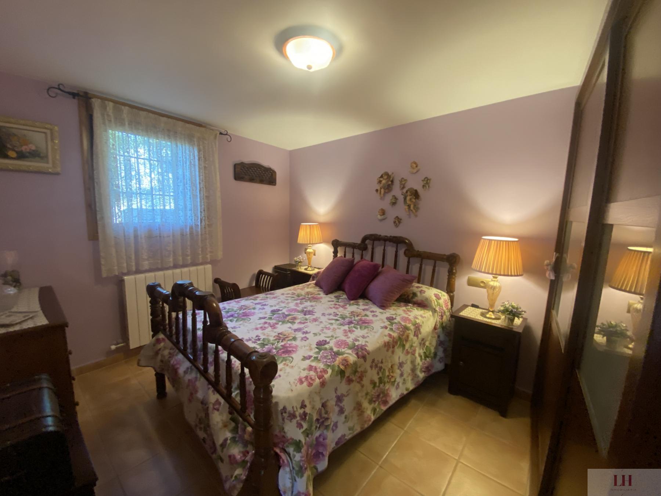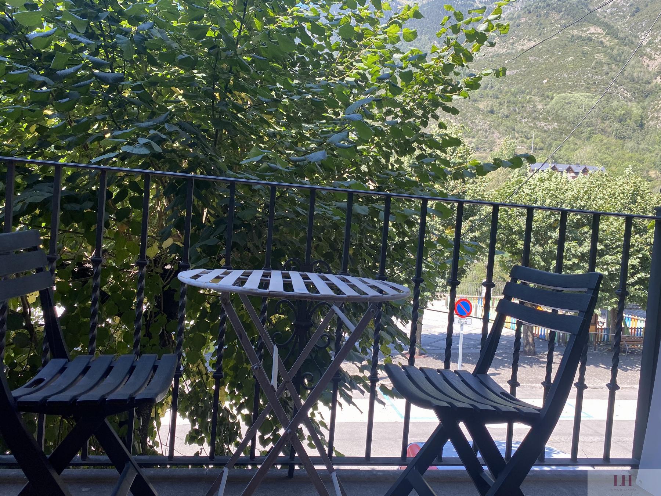For sale of chalet in Renanué, Centro
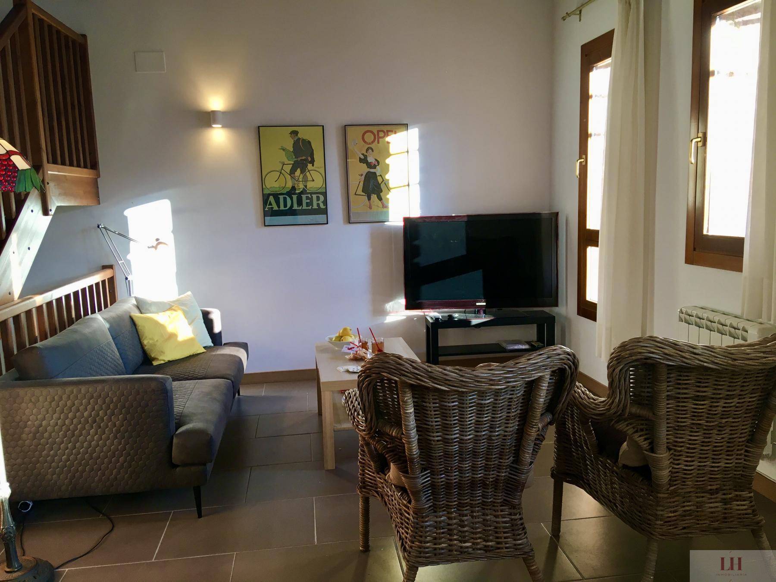
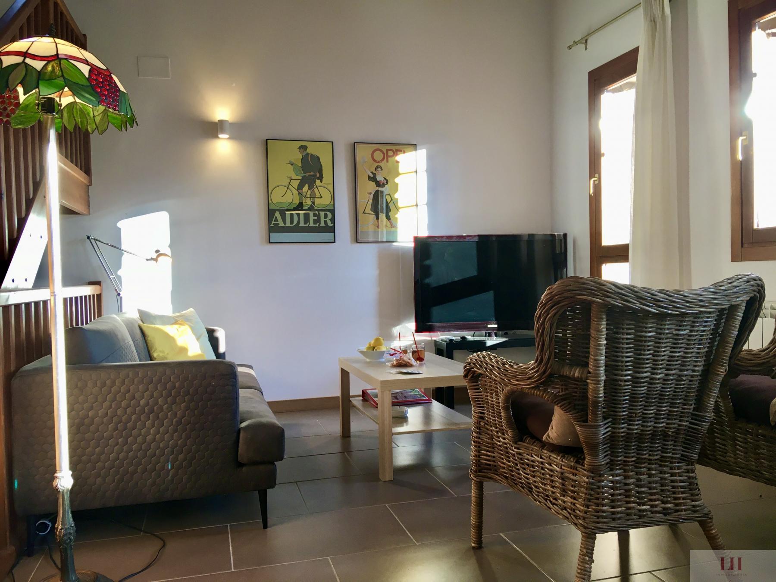
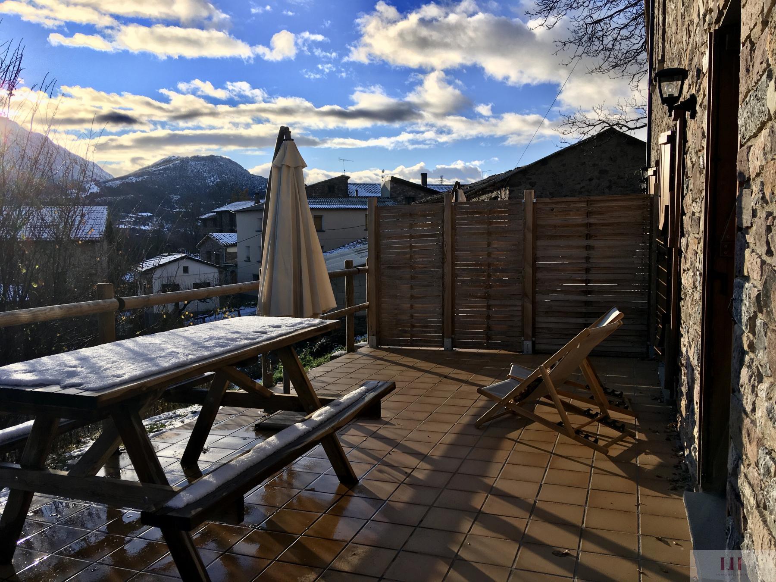
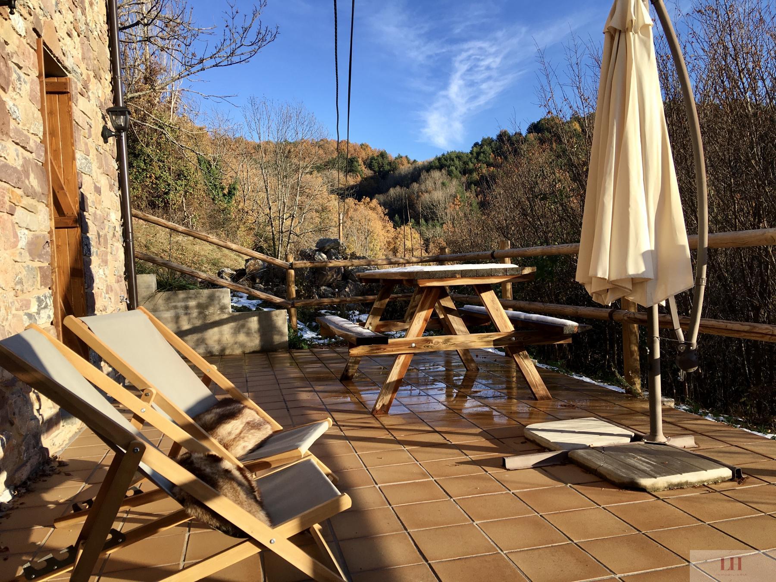
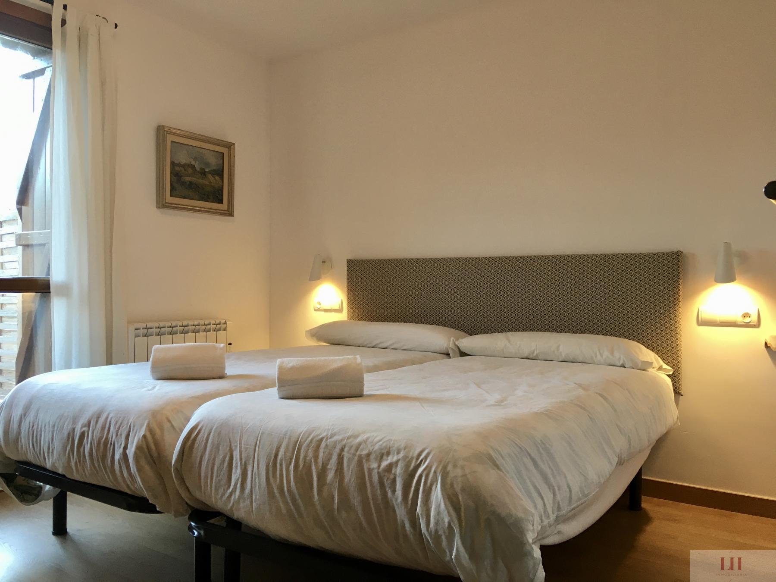
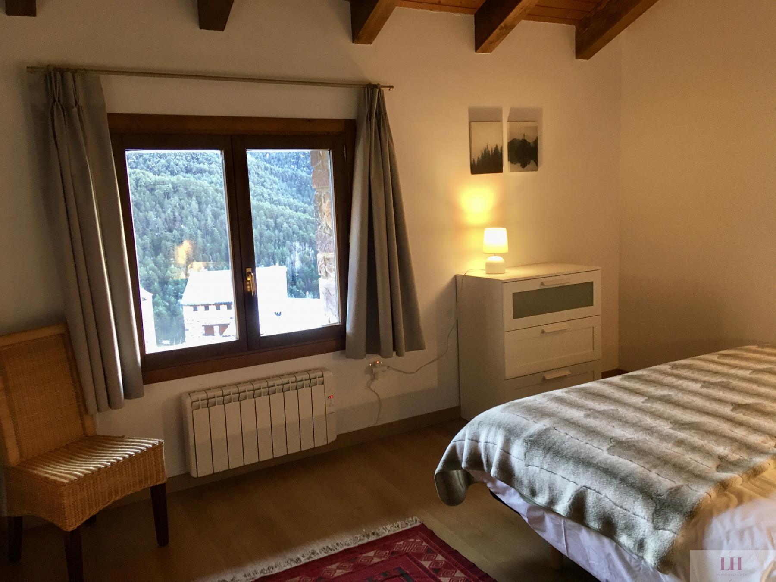
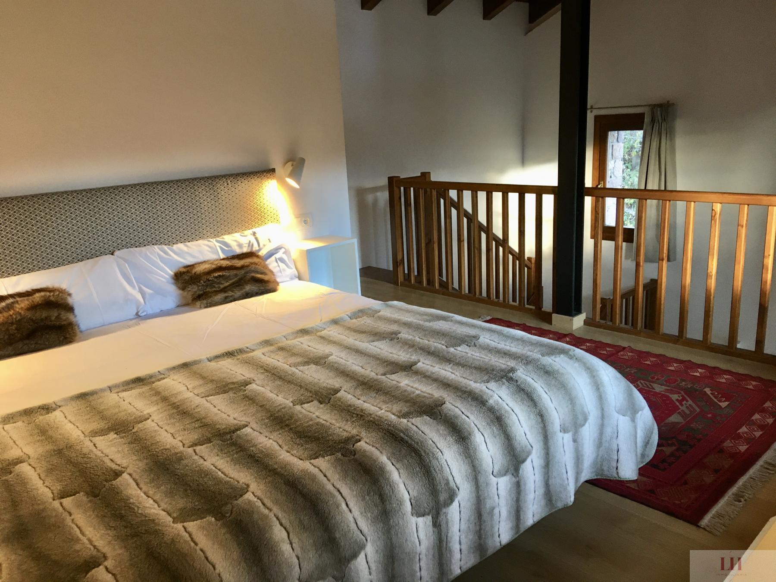
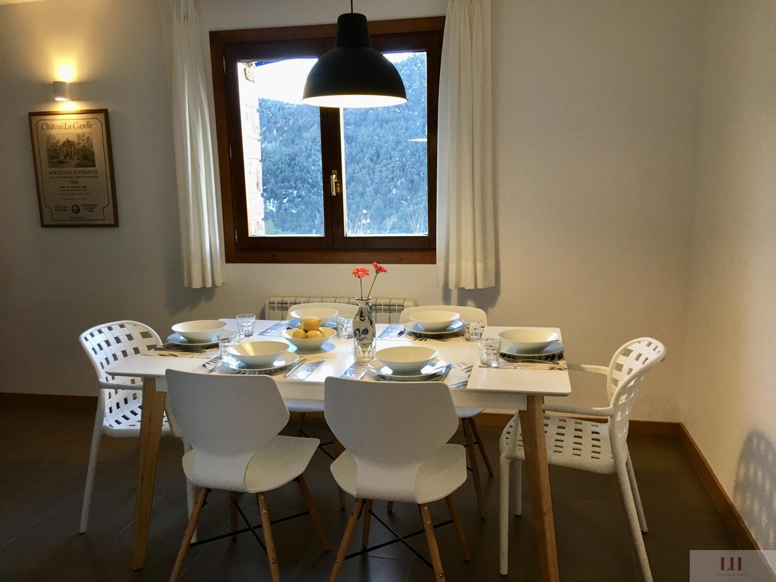
Description
Chalet jingle in Centro, with 133 m² built, 82 m² living area, 915 m² plot sq.meters, 100 sq.meters of garden, 3 bedrooms, 2 bathrooms, 1 garage/s, new, outward, 1 terraces, 30 m² of terrace, orientation south, less than 5 years, , 2 floors
Independent boarding house located at the entrance of the village with easy access from the N-260, just 30 min from Cerler, 45 from Boí-Taüll and 50 min from the Val d´Aran.Main facade facing south with magnificent views of the Turbón massif and sun all day.Comprehensive rehabilitation of an old embankment (total reconstruction) to create two houses. Outside, the traditional rustic character of the popular architecture of the area has been maintained. The facade is entirely covered with the original stone of the house. Inside, modern spaces have been created, open, very bright and functional, but with a rustic character.Each house has 3 floors and has a terrace and garden.Constructive details Reinforced concrete foundations and anti-humidity protection sheet Walls: inner part of brick of termoarcilla intermediate layer with thermal insulation outer wall covered with the original stone of the board Ceramic tile roof Arab type aged appearance laminated wood beams and insulation with sandwich panel of 10-80-19 cm Chimneys on deck with traditional finish (espantabrujas stone) Exterior carpentry in varnished Flanders pine, with double rubber perimeter joint. Safe chamber glazing - 33,1 + 15 + 33,1 / 4 (15) 4/4 (15) 33,1 low emissive according to type of window, external shutters in French windows Interior stairs and handrails in varnished Flanders pine Anti-slip porcelain flooring in living-dining-kitchen area and bathrooms Class III anti-slip ceramic tile on the terrace Anti-slip concrete pavement slate finish on sidewalk (housing access) Large-format ceramic tile in kitchens and bathrooms Laminate flooring in rooms White paint on walls and ceilings (except under cover) Solid pine interior doors Bathrooms: ceramic washbasin with suspended furniture 2 drawers, WC and shower tray, chrome-plated mixer taps, towel rail radiator Kitchens equipped with extractor hood in stainless steel, glass-ceramic hob, oven, stainless steel 1 sink sinks - mixer taps, installation for lighting under overhead suspended cabinets, doors for paneling the washing machine and dishwasher. Double leaf entrance doors and security lock Blue heat radiators, hot water accumulators Installation of smoke outlet for stoves (wood or pellets) in the living area Installation of TV antenna in living area and rooms133, 34 m2 built / 82, 32 m2 useful + 30 m2 terrace + 100 m2 garden + 19 m2 covered parkingGround floor - two double bedrooms with balconies, storage closet, exit to terrace-garden + 1 bathroom1st floor (street level) - Entrance + living room with double height + dining room + open kitchen, large windows with views to the East and South2nd floor - large room open to the living room + 1 bathroom
Features
Property
- 133 m2 built
- 82 m2 living area
- 915 m2 plot sq.meters
- 100 m2 sq.meters of garden
- 3 bedrooms
- 2 bathrooms
- New
- Outward
- 1 terraces
- 30 m2 of terrace
- Orientation south
- Less than 5 years
Building
- 2 floors
- Garden
Additional features
- 1 garages
Energy certificate

